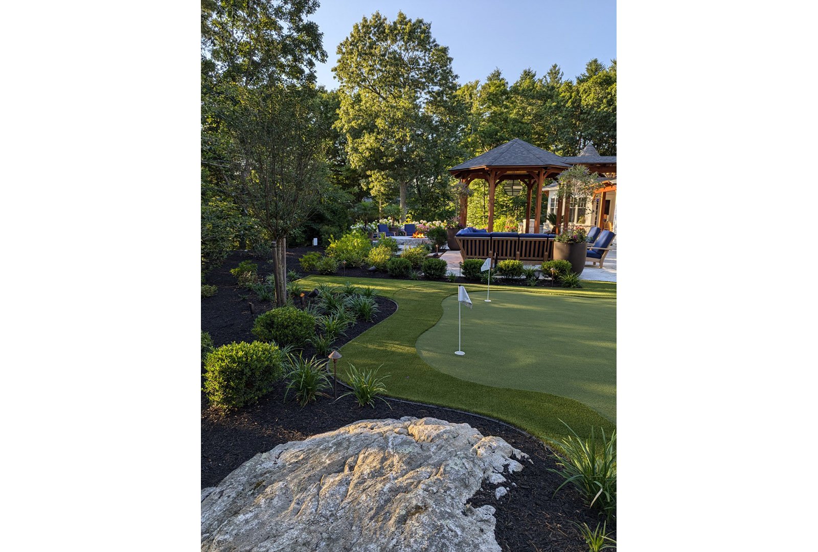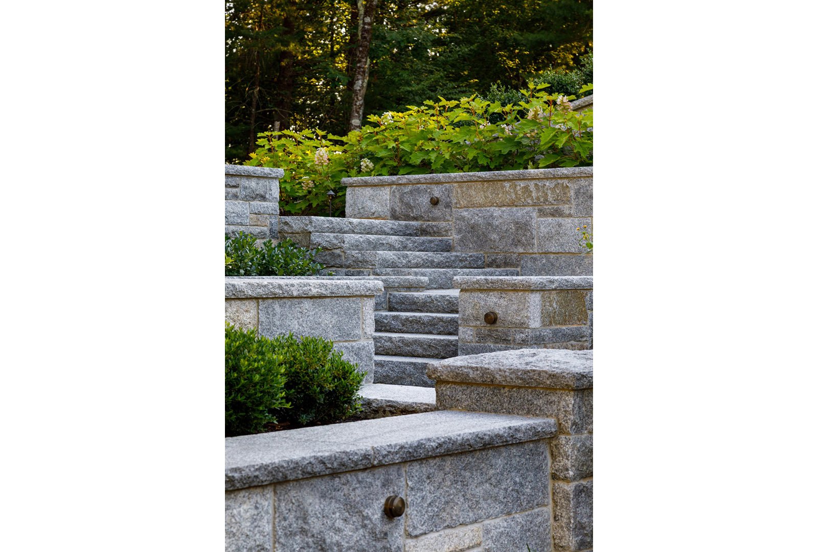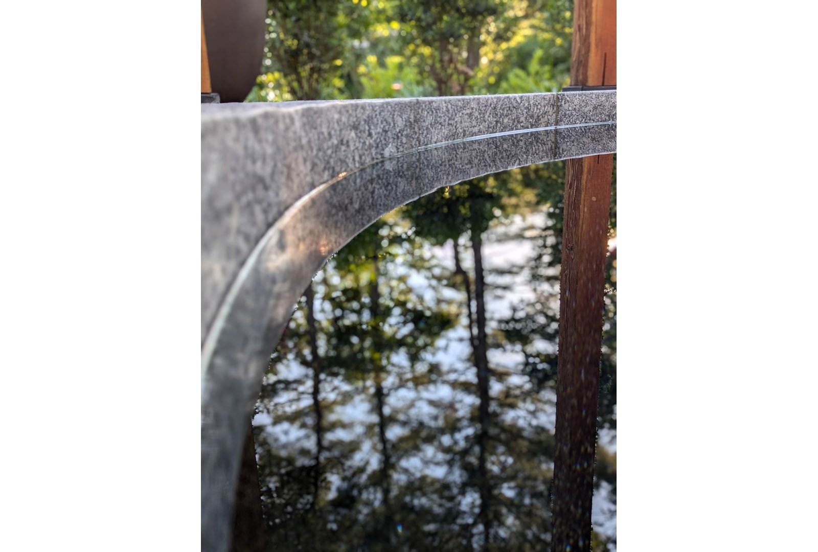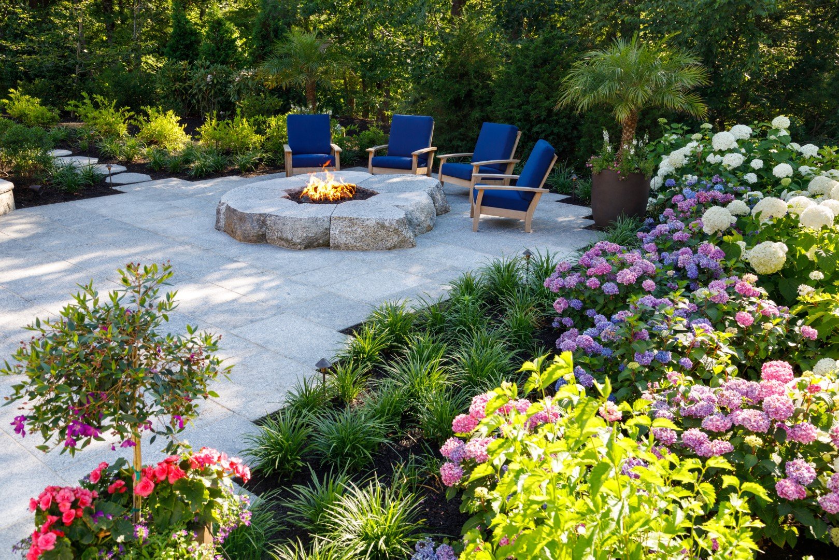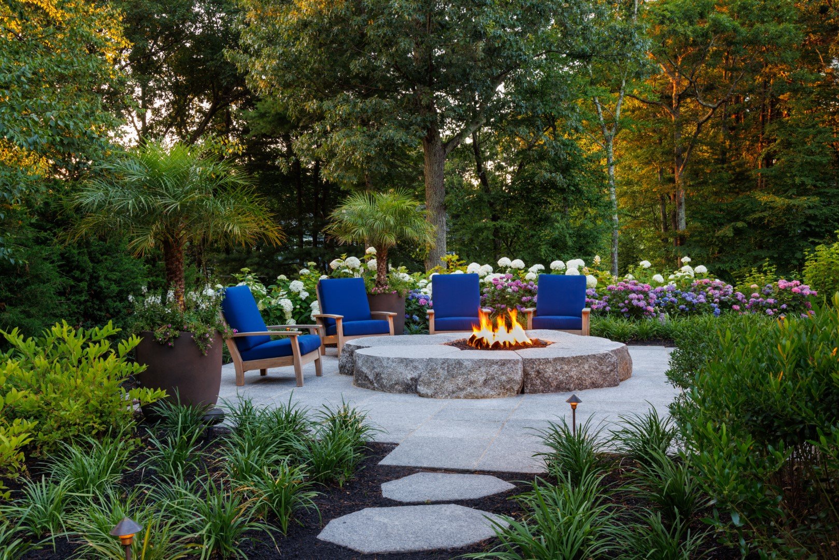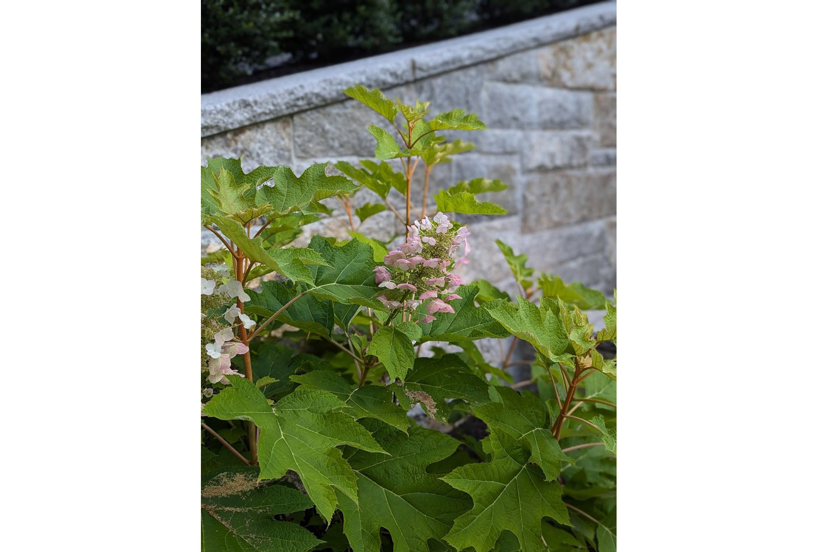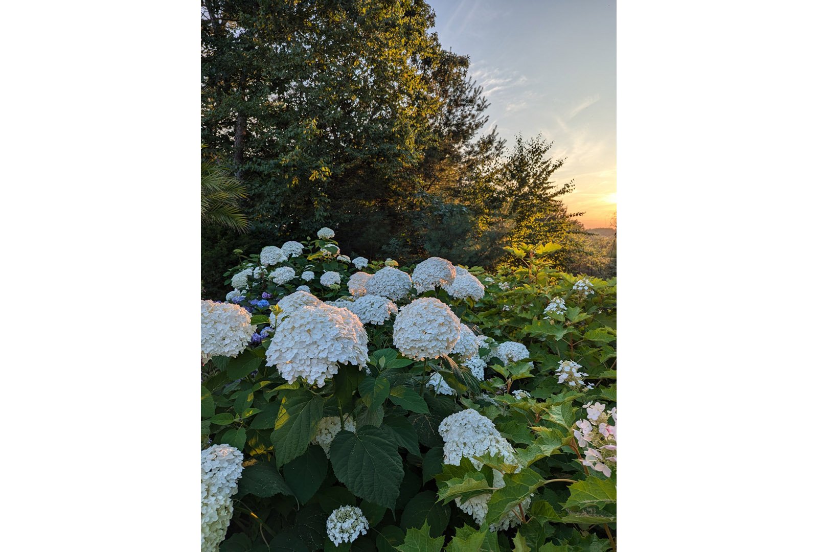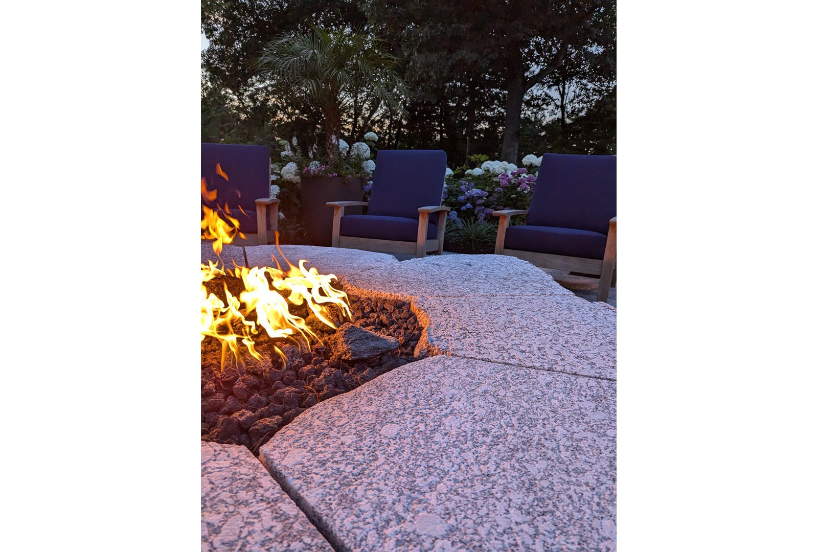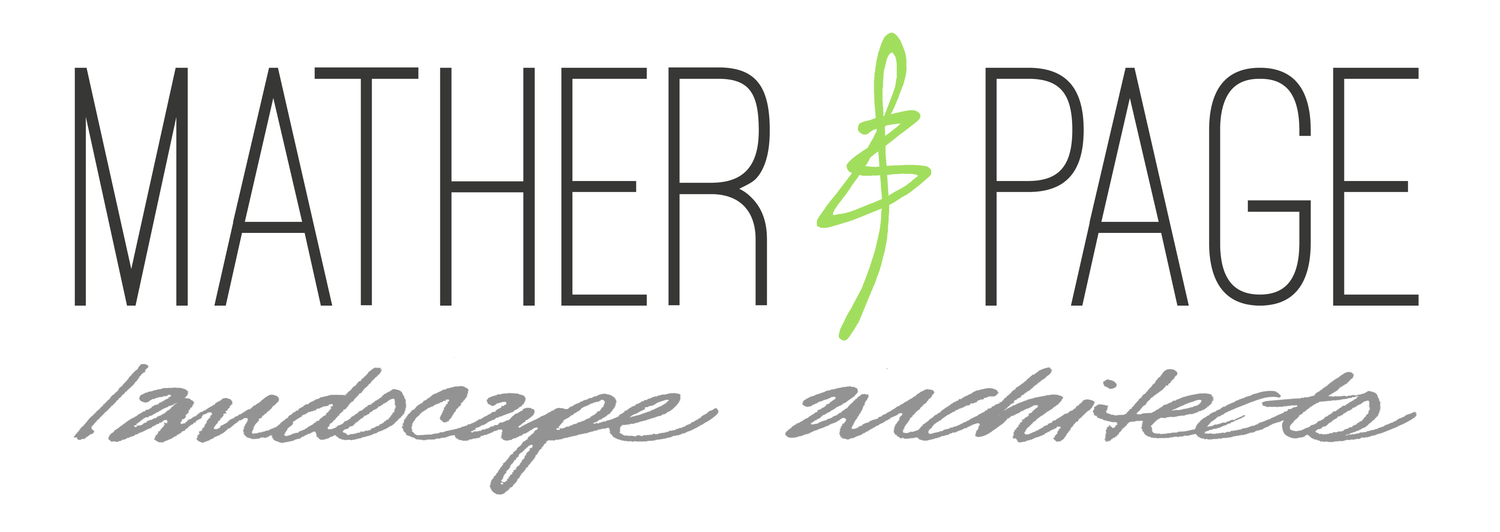This well-loved family home was expanded to provide additional gathering and recreational spaces inside and out. The project team collaborated to re-imagine the pre-existing garage as new mudroom, indoor golf simulator and bar spaces. A new car barn and motor court addition were designed to provide adequate vehicular circulation, parking. Terraced retaining walls and planting nestle the expansion into the surrounding natural woodlands. Materials, finishes and details were coordinated to integrate with the aesthetic upgrades throughout the property.
The new design for the backyard converted a small existing lawn and deck into a comfortable covered cooking and dining porch, granite terraces and a putting green. The lower terrace is anchored by a large, gas fire pit made from custom-cut boulders. The smooth-tops of the boulders double as tables, foot rests and additional seating for larger gatherings. A central gazebo and covered walkway provides convenient year-round access to the recessed spa. The upper terrace offers ample sectional seating convenient to the putting green, spa and other back yard spaces. Plantings throughout the property were chosen to provide year-round color, interest and privacy while also relating to the natural woodland context.
Landscape Architecture: Mather & Page
Building Architecture: Samyn D'Elia Architects
Interior Designer: Surroundings Custom Interiors
Contractor: G.C. Finigan Construction / Schumacher Companies / Environmental Pools Photograpy: Caryn B. Davis

