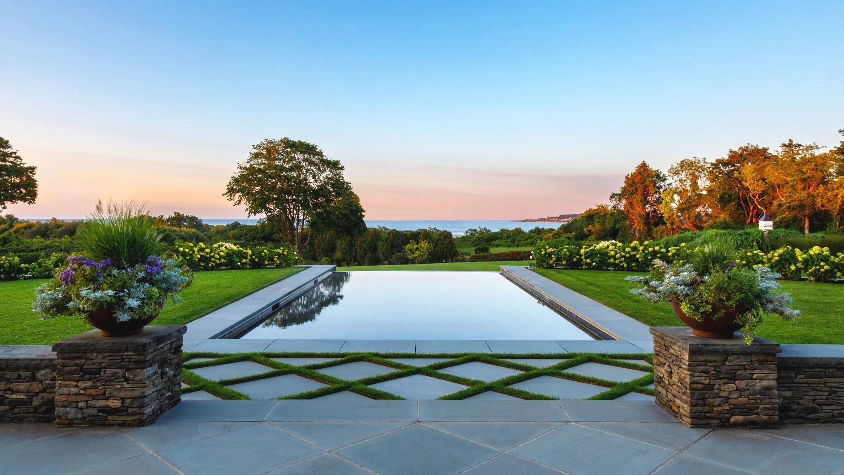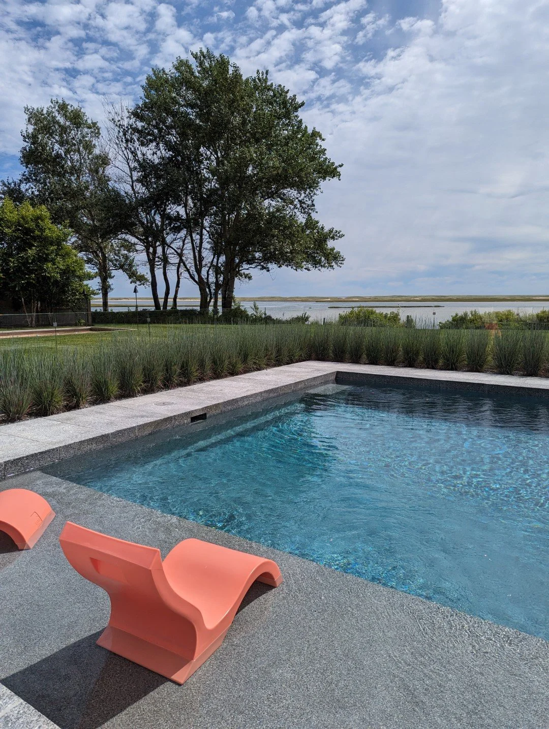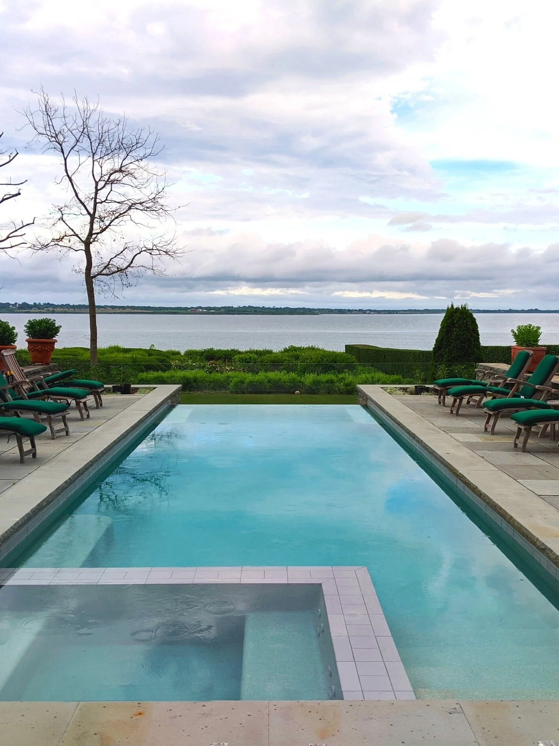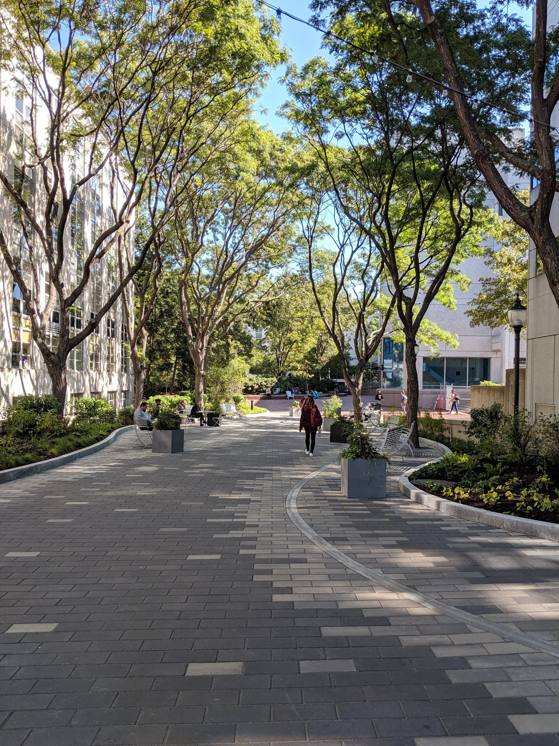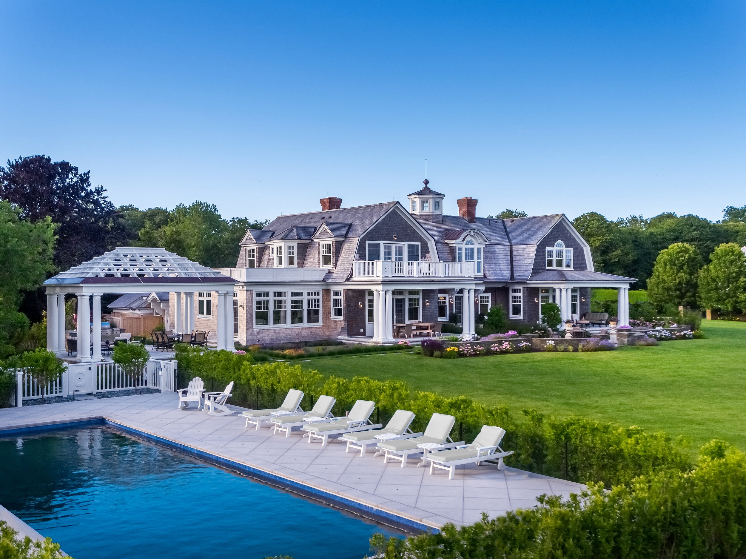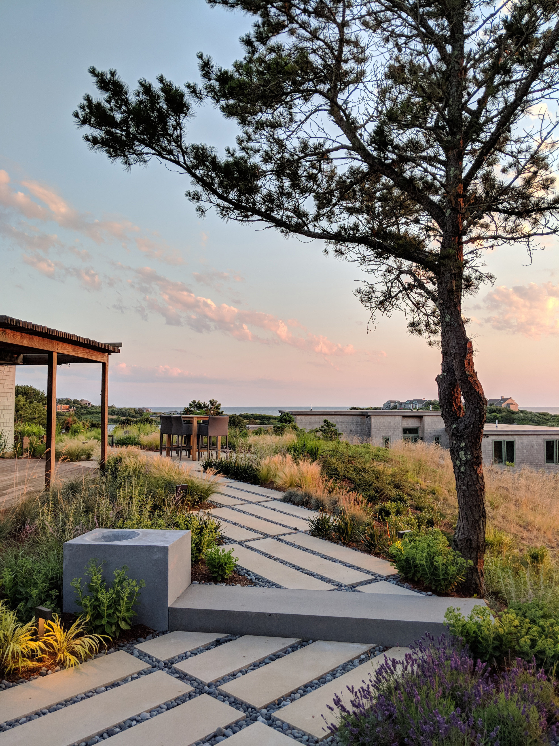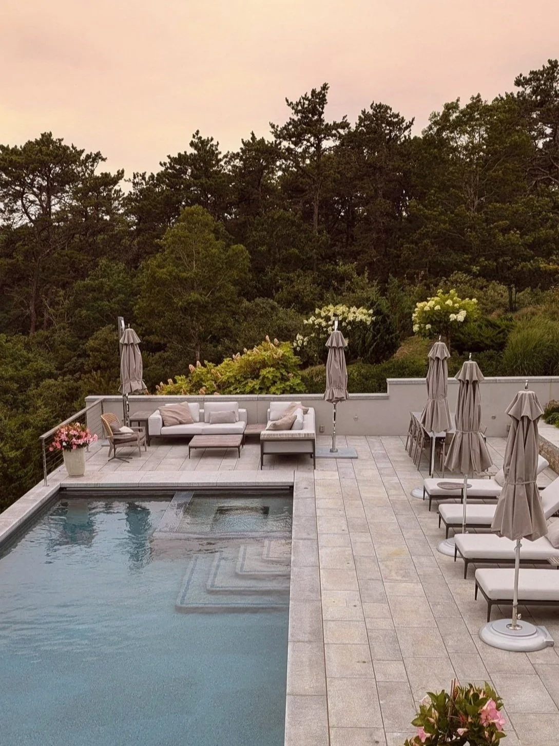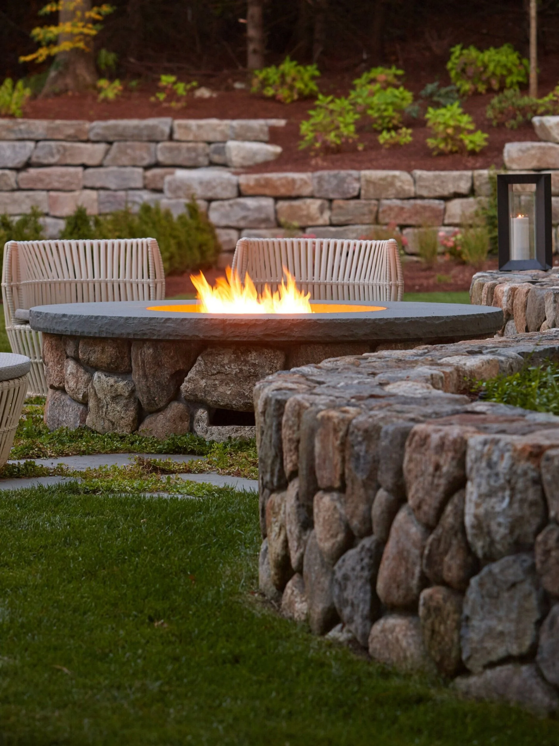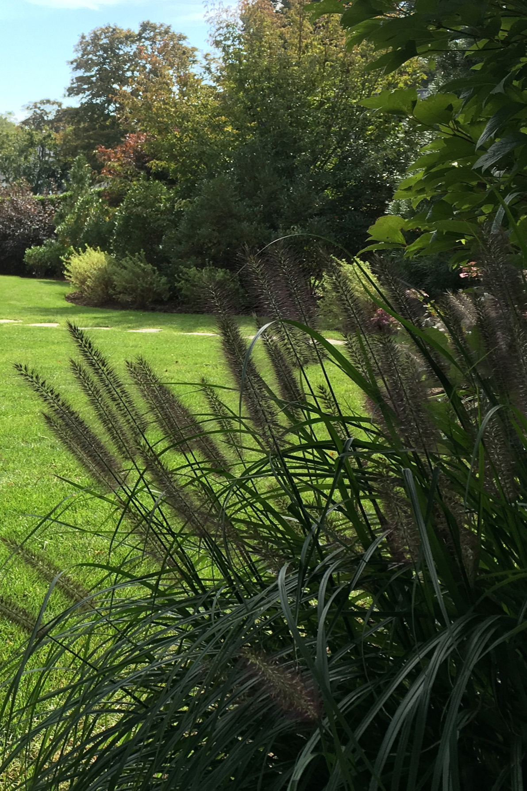Landscape Architecture, Design & Planning
Mather & Page Landscape Architects provides landscape architecture and site planning services, as well as graphic representation and computer modeling services throughout New England. Our specialty is working one on one with discerning clients on fast-paced residential projects. We create elegant and functional landscapes for our clients and their loved ones to experience and enjoy throughout the seasons.
Mesa
This well-loved family home was expanded to provide additional gathering and recreational spaces inside and out. Updates included covered cooking and dining areas, granite terraces, a putting green, a large custom gas fire pit and a custom granite spa.
Estuary
This coastal family retreat fits gently into its environment. Clean detailing and a simple, native plant palette accentuate the design elements and define spaces. Wide, contextual views of the immersive landscape can be appreciated throughout the site.
The Woodhouse
This much-loved waterfront family compound includes a new pool, pool house, outdoor kitchen and many gathering spaces. The clients’ growing family will spend hours together enjoying all that their property has to offer throughout the seasons.
Churchill Plaza
Previously a parking lot, this space was converted to outdoor dining and event space. Mature, existing Honey Locust trees were preserved and provide a comforting overhead canopy. Curved granite curbing and flush banding flows through the space.
Coveside
A once overgrown, rocky pasture overlooking Narragansett Bay has been transformed into a spectacular family compound. At the end of a private country road this is truly a space away from the hustle and bustle of work to relax and enjoy.
Oceanlawn
Lush plantings, terraces and lawn set the tone at this Newport home. Family, friends and guests are welcomed to the property through the warm, inviting landscape. The gardens and pool area compliment the home, providing space for outdoor living.
Bright Water
This natural upland site offered expansive views with a direct connection to an underutilized side of the residence. Updates to an existing terrace combined with new planting and an outdoor dining area activates the space throughout the day and night.
Farm One
This secluded property is tucked between woods and farmland. The expansive views over the river valley are dynamic; changing with the light, weather and season. Contemporary forms and a restrained materials palette fit comfortably into contextual landscape.
Dovecote
Lawns, meadows and plantings offer privacy and interest while nestling this family home into its oasis. A new pool and curvilinear retaining wall acts to extent the terrace views into the mouth of Narragansett Bay and beyond.
Headlands
This steep coastal site presented pool design challenges. Through a system of terraced retaining walls a level pool area was created. The serene pool terrace is characterized by clean finishes and crisp details.
The PlayHouse
This dynamic suburban backyard was envisioned to offer play and entertainment amenities for all ages. Outdoor areas were re-imagined play areas, while an outdoor kitchen, dining space and a killer fire pit offer places to rest .
Potter Cottage
This historic Jamestown cottage is a summertime gathering place for friends and family. The clients were looking for a casual landscape with warm and inviting spaces to create and share memories.

